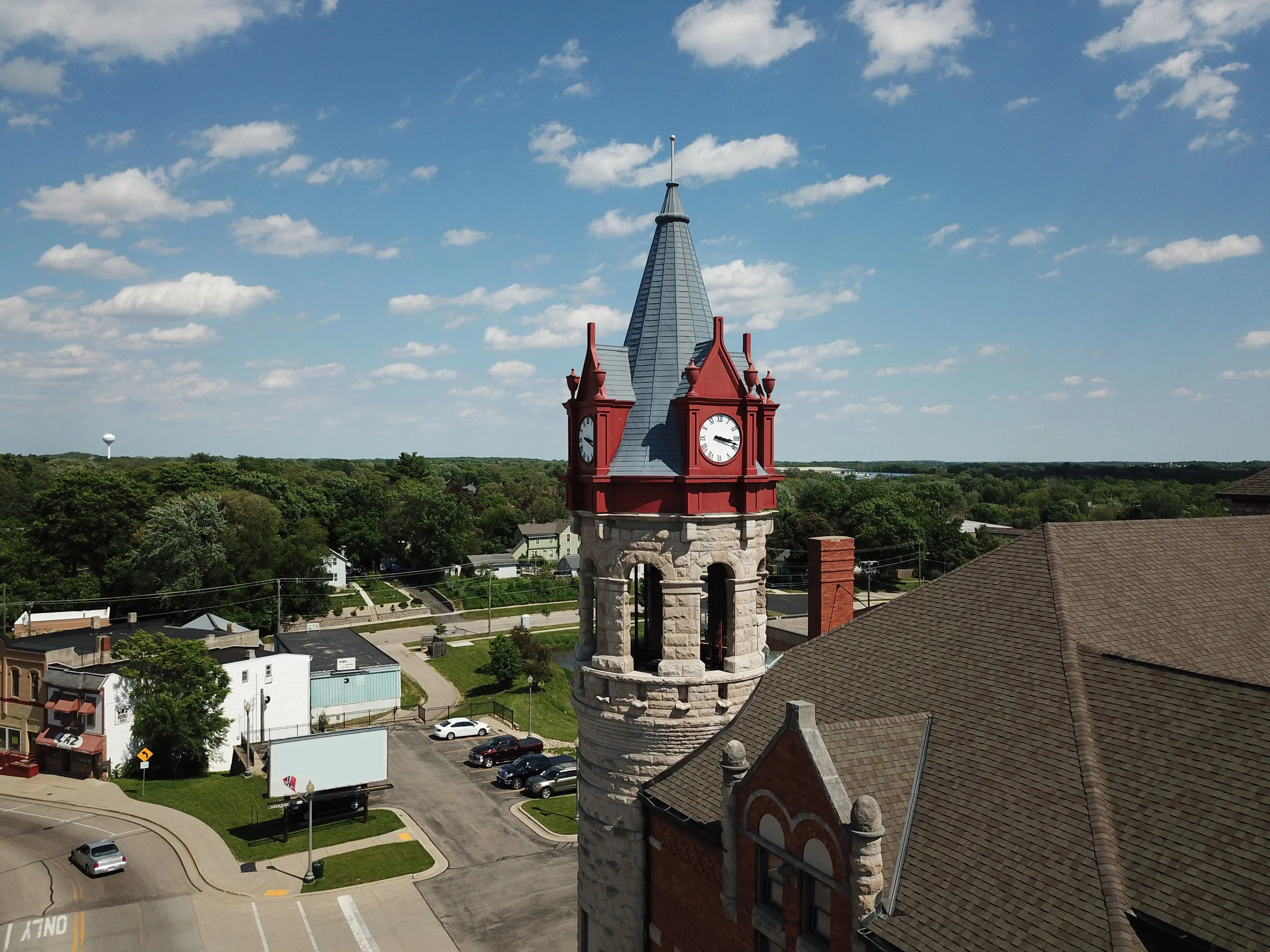Approved Walmart SuperCenter Documents
See Documents Below
Ordinance O-30-2014 Walmart SIP revised following Planning Commission meeting of 11-10-2014
Walmart Amended Landscaping Plan received 11-10-14
Landscape Island Details received 11-10-2014
Walmart Amended Landscaping Plan received 11-6-14
Landscape Rendering Revised 10-31-2014
Landscape Rendered Island Details 10-31-2014
Walmart SIP Materials Received 10-30-14
Walmart SuperCenter Floor Plan
SIP Application Cover
SIP General Written Description and Site Plan and Design Information Written Description
SIP Supplement - Narrative Statement
Location Map (Planned Land Use Map)
Commercial Center Master Plan - Bike-Ped Exhibit
Site Plan
Site Aerial Exhibit
Building Renderings
Building Elevations
Building and Site Signage
Colored Landscape Plan
Colored Landscape Cross Sections
Landscape Surface Ratio Exhibit
Bike Rack Specification #1
Bike Rack Specification #2
Cree Edge Product Sheet
Bench Specification
Large Development Questionnaire
Natural Resources Site Evaluation
Trash Receptacle Spec
Visionare Light Pole Cut Sheet
Photometrics Exhibit
Truck Turn Exhibits
Walmart Materials Presented to Planning Commission on August 11, 2014
Walmart - Draft Colored Rendering
Walmart - Draft Colored Site Plan
